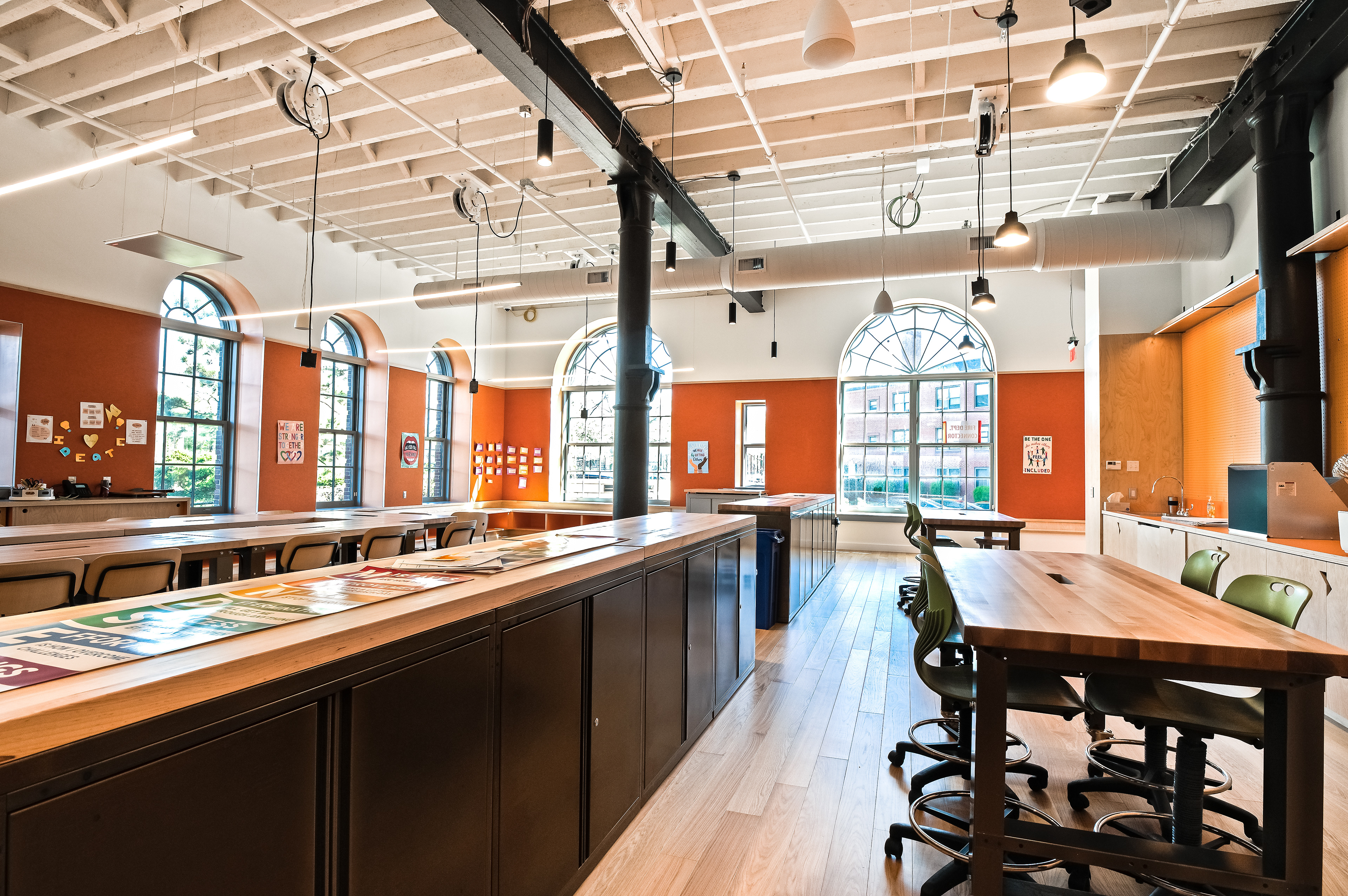Once it became clear that The Possible Zone would be able to move forward with the property in Jackson Square, I was tasked with creating a strategy and vision for the 1.25 million in funding set aside for equipment. I modeled the building’s many STEAM spaces after the philosophy of “low floor, high ceiling, wide walls,” originally developed by MIT Media Lab’s Lifelong Kindergarten Group to describe their Scratch programing platform – easy to get started without prior knowledge (low floor), potential for professional-grade work (high ceiling), and ability to foster creativity, exploration, and to be applied toward any interest (wide walls). In our case, “low floor” refers to approachable, accessible desktop fabrication equipment by each of the building’s studios. These “design labs,” modeled after the success of the Sellers St. MakerLab, have capabilities in line with a typical school makerspace. “High ceiling” refers to production-grade and specialized equipment in the lower-level Fab Lab, enabling students to scale their work in physical size, production volume, and/or complexity. “Wide walls” refers to the breadth of creative spaces, including our kitchen lab, VR studio, textile studio, and multimedia studios, enabling students to explore their passions through a range of interdisciplinary channels as they seek to design solutions to problems they identify in their communities.
I presented this work at the 2023 International Symposium on Academic Makerspaces.
Rendering created by Utile Design. Photos below from The Possible Zone.
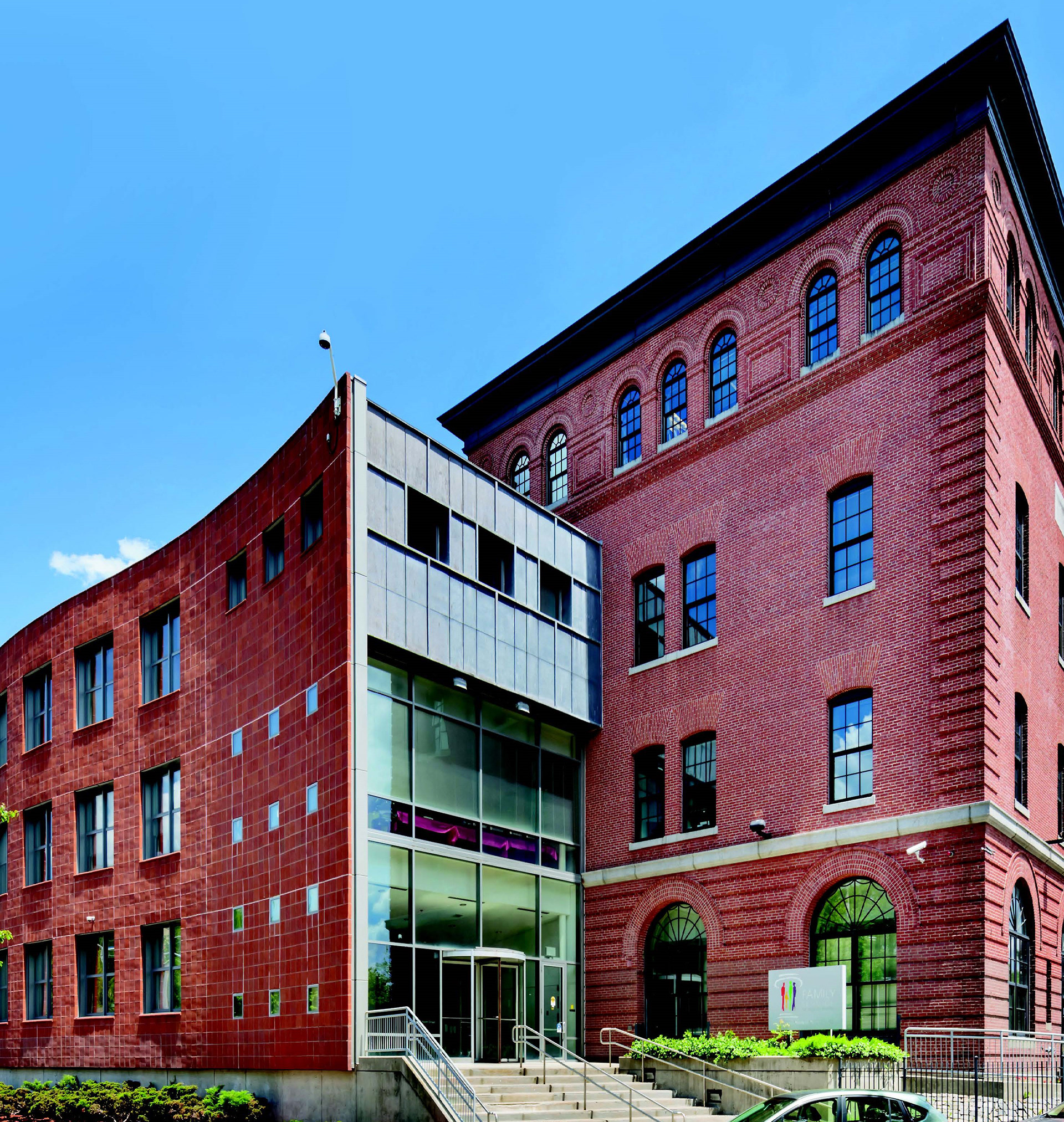
Innovation Center Building
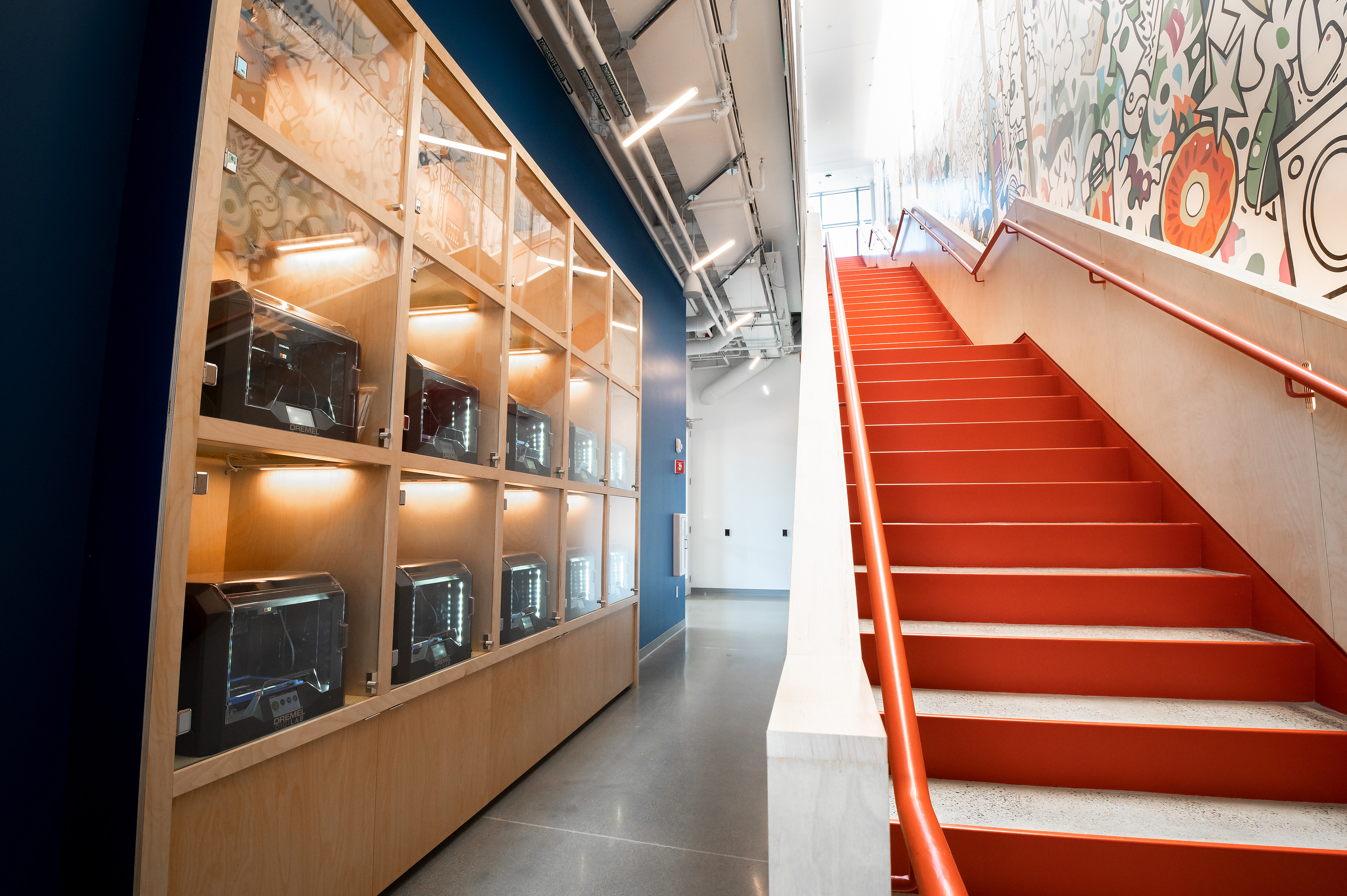
3D Printer Farm
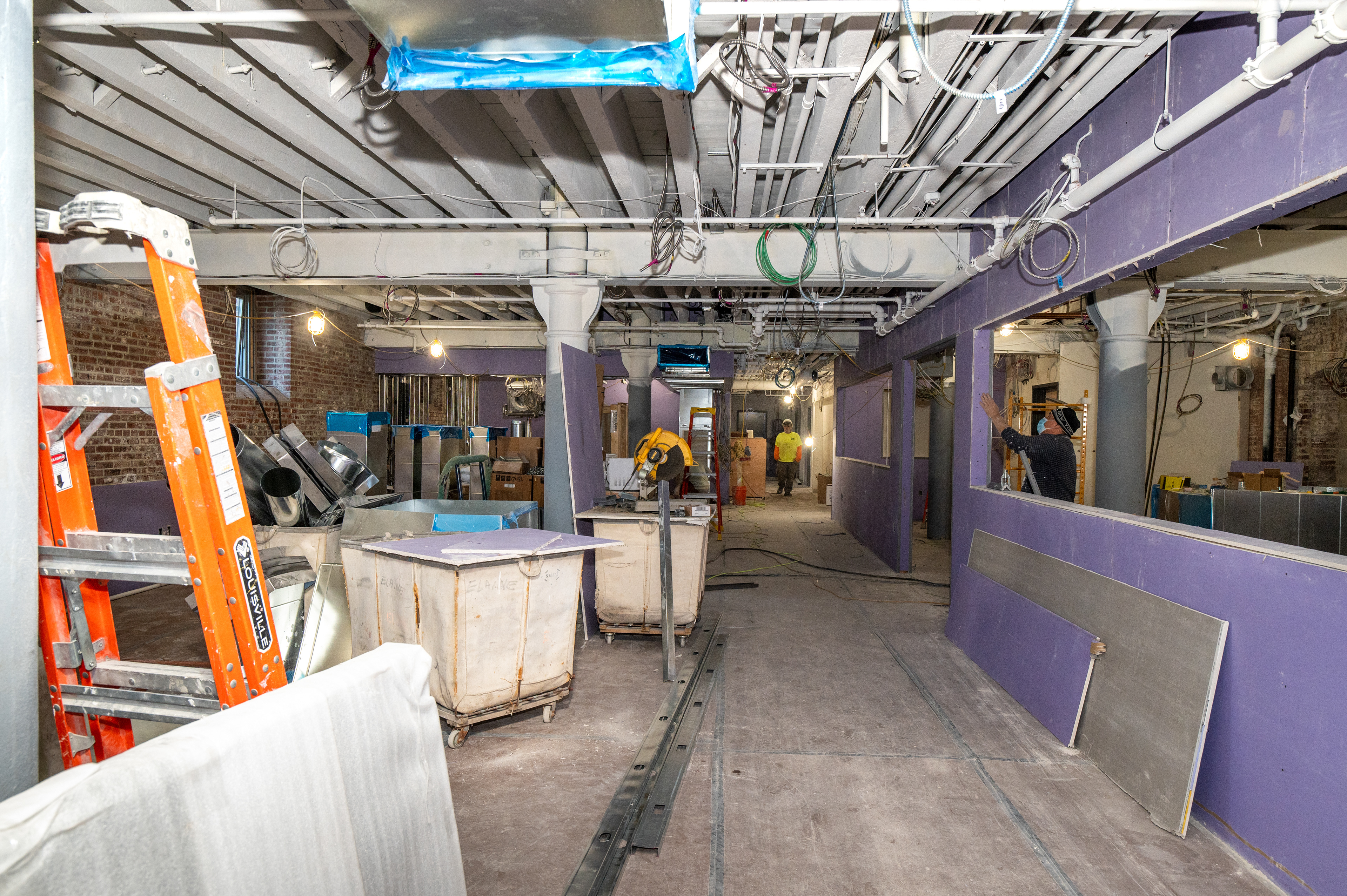
Fab Lab (under construction)
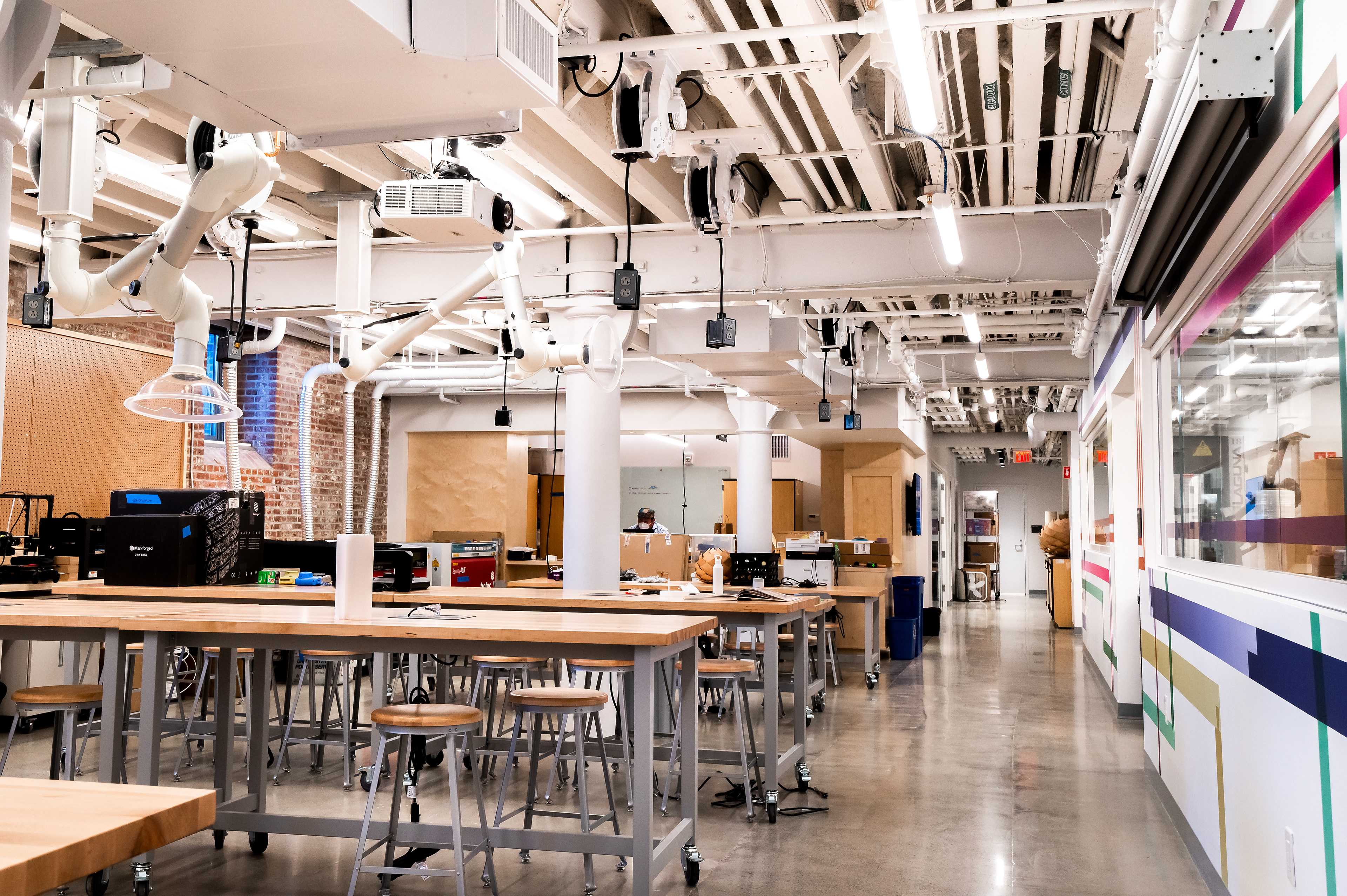
Fab Lab
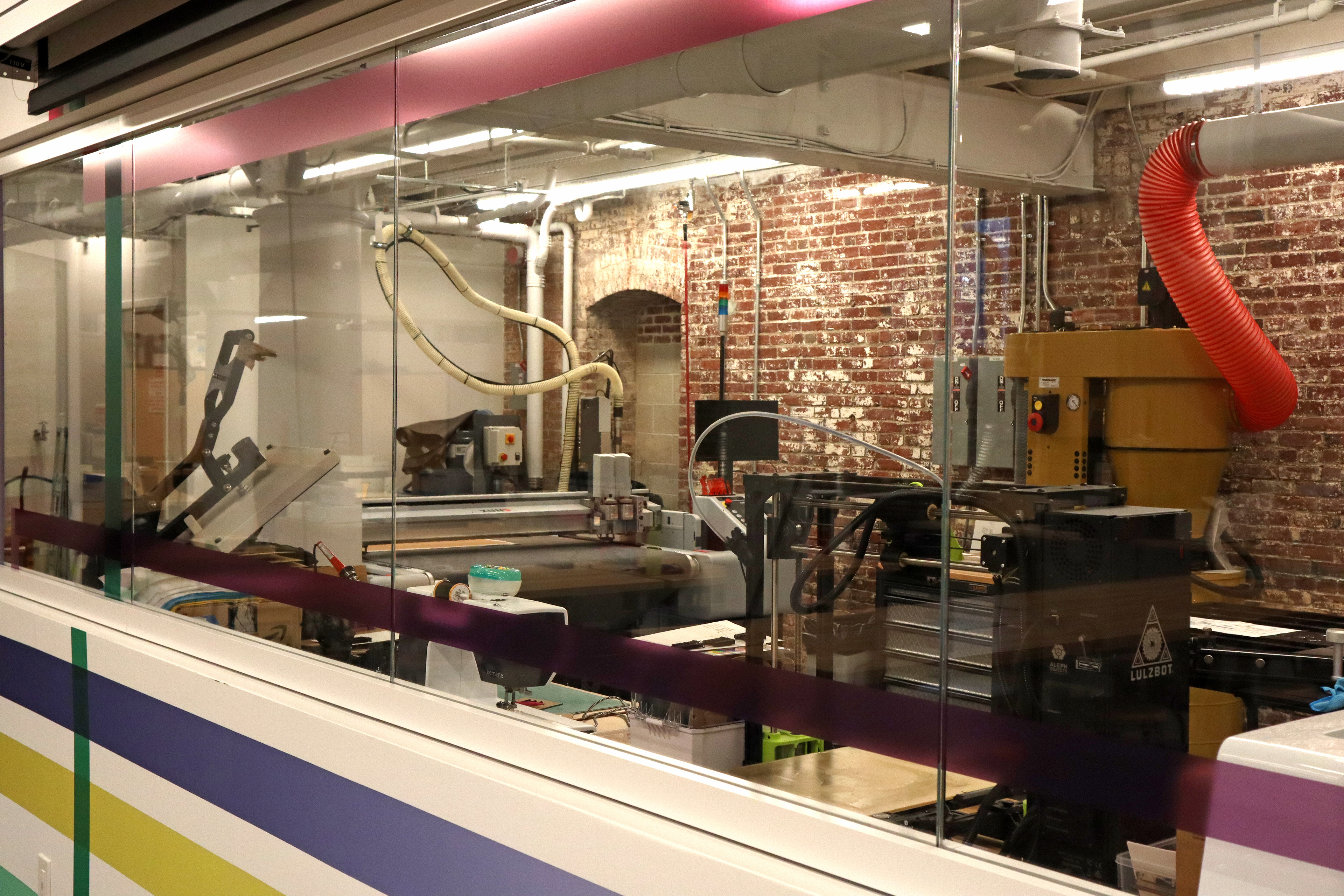
Woodshop
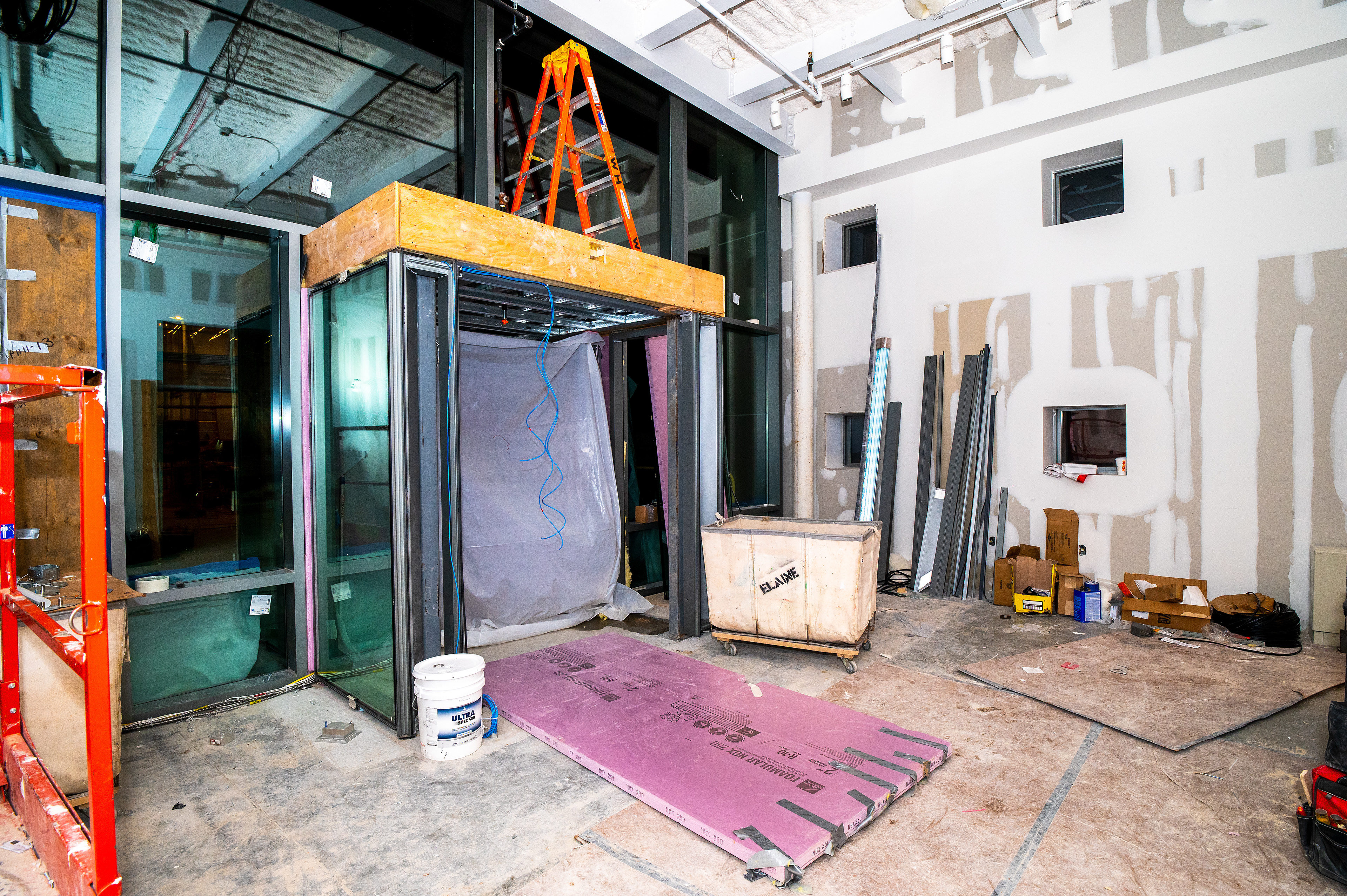
Lobby (under construction)
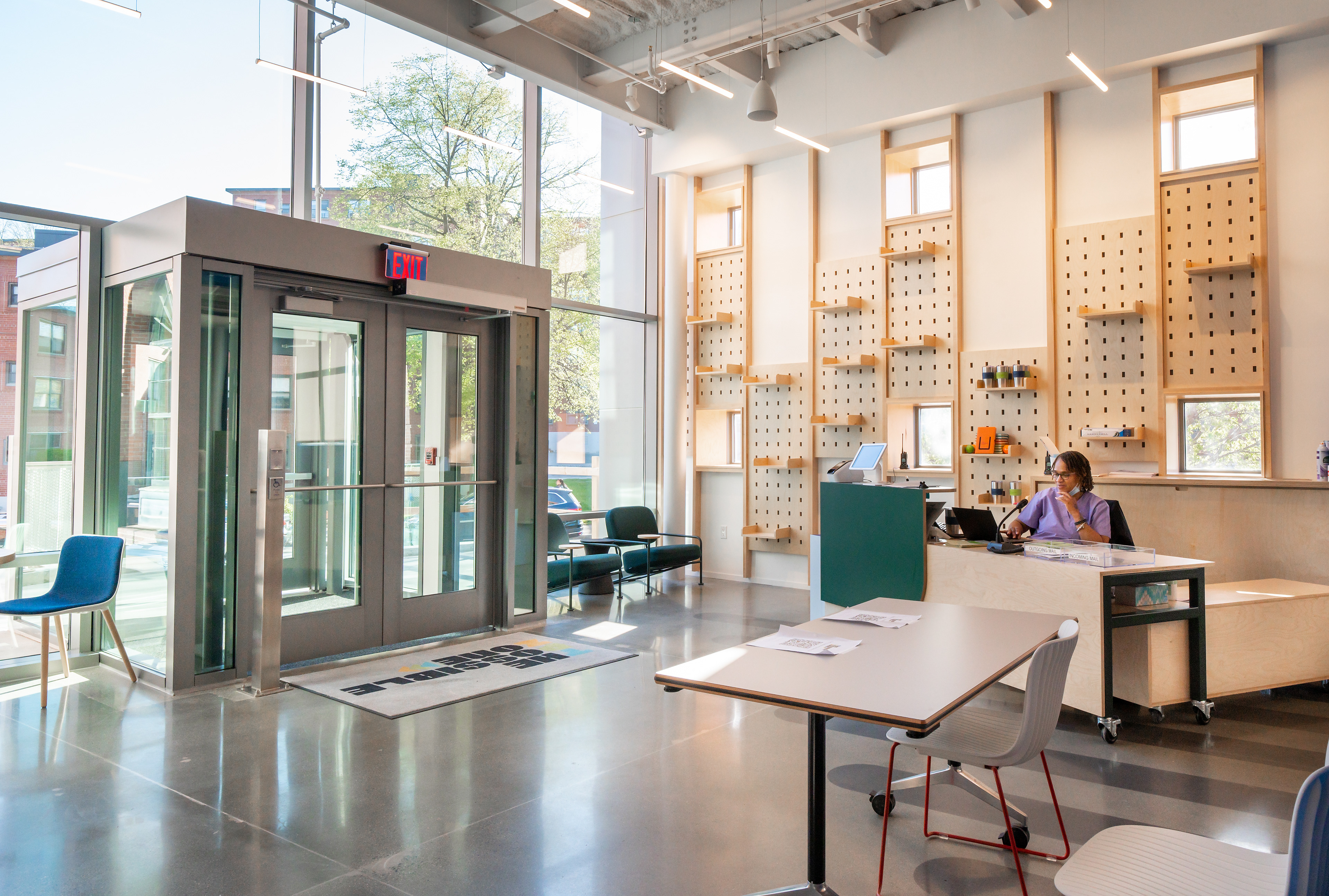
Lobby
